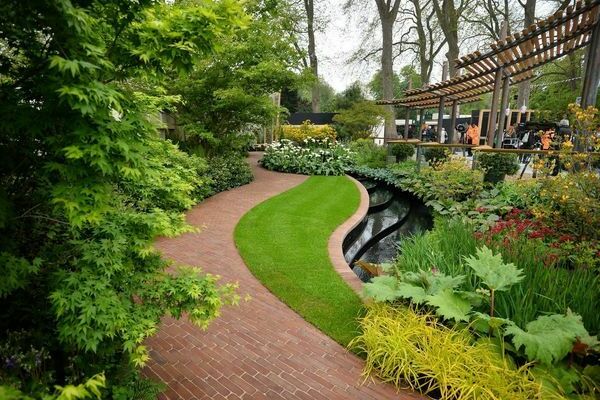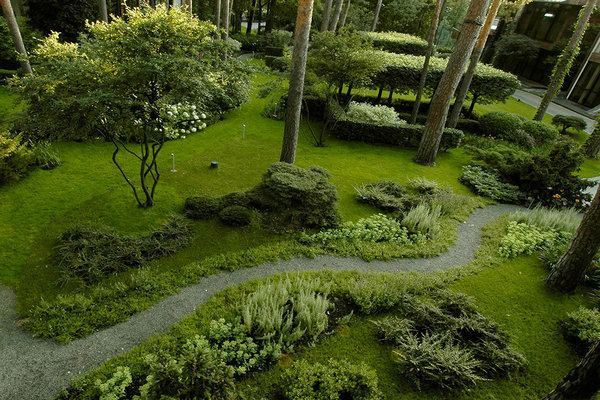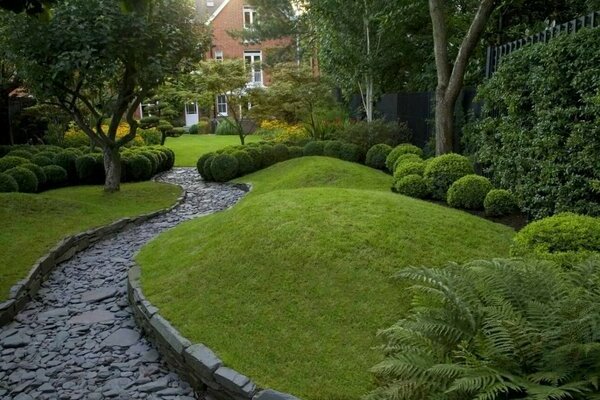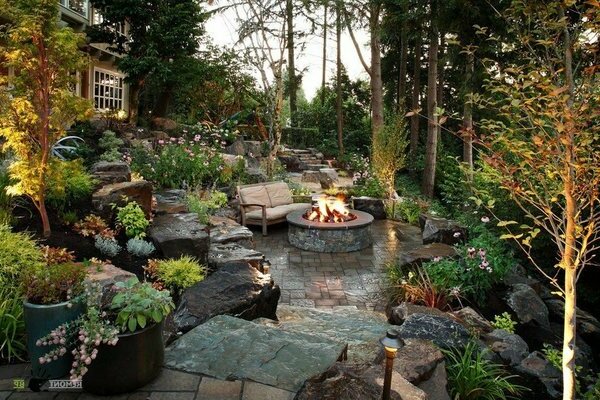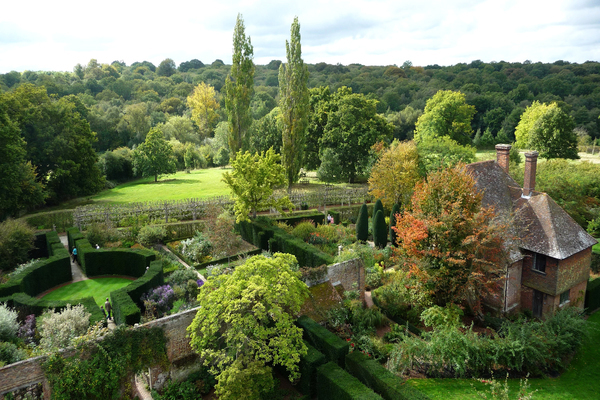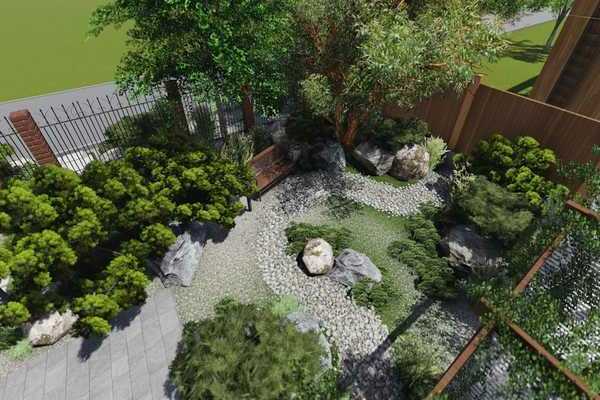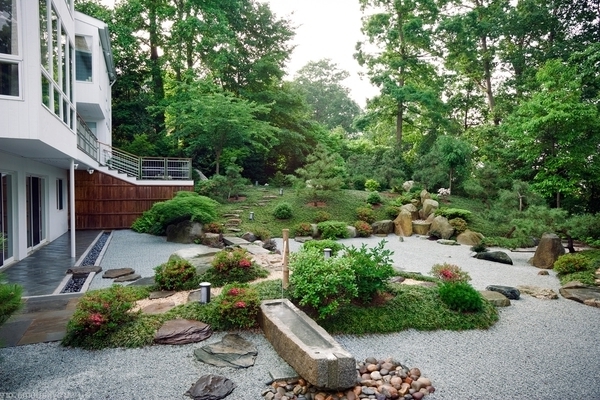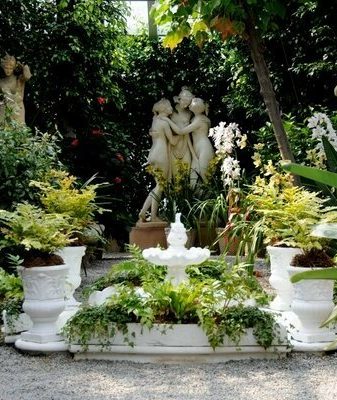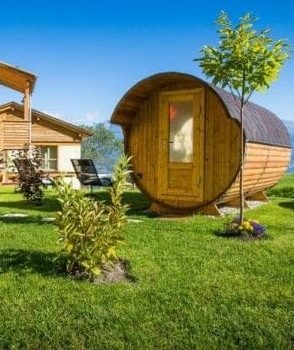Site planning - how to properly equip, details
Content:
Site planning and arrangement will require not only patience from the owner, but also knowledge of the basic principles of landscape planning. This will be discussed in the article.
In order to guarantee that all the nuances are taken into account and not to ignore any important point, it is necessary to develop a detailed plan for the design of the site.
Preparatory stage
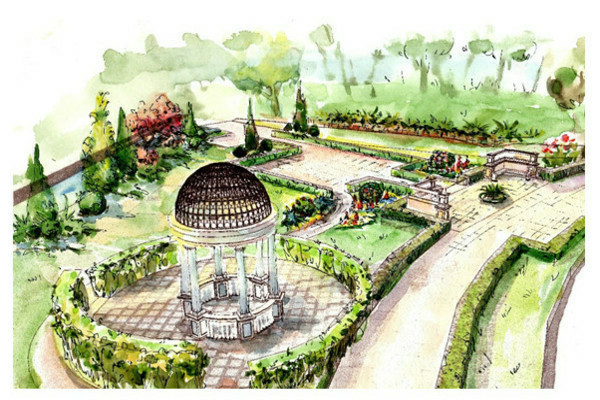
Site planning scheme: photo option
Site planning, first of all, involves a general layout of future functional areas, residential and utility buildings, garden and vegetable garden plantings. If this is not done from the very beginning, there is a high probability of encountering difficulties in the subsequent work, which can harm the appearance of the site.
The preparatory stage also involves a thorough study of the features of the site's relief, the composition and degree of soil moisture, the depth of groundwater.
In some cases, preliminary work may be required, aimed at leveling the soil surface, drainage and fertilizing the soil. Here are the factors to look out for during the preparatory phase of the work:
- Features of the relief: the presence of deep depressions or hills plays an important role in the construction of communications.
- The acidity level of the soil directly affects the possibilities of growing certain crops.
- Further planning work depends on the shape of the site.
- The water table may require drainage.
- Climatic conditions and wind protection: Plants planted in an open area may need additional shelter.
- Illumination is also a fundamental factor in the successful development of plantings.
Choosing a style direction
To create a harmonious and balanced garden space, you should choose the style of its design. This does not mean that you need to act strictly within the given framework, but adherence to the basic principles of style will greatly facilitate the task.
Geometric direction
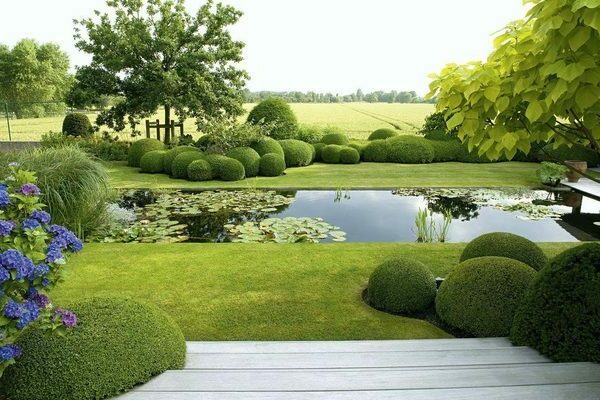
Site planning scheme: photo option
This style is characterized by clarity of lines, referring to the simplest geometric shapes - a rectangle, square, circle.
This direction is best suited for a garden with a flat terrain. The paths of a garden decorated in a geometric style can only be straight and intersect at right angles. Their width should not exceed 0.8 m. The placement of flower beds and accessories also occurs along one marked line.
Landscape direction
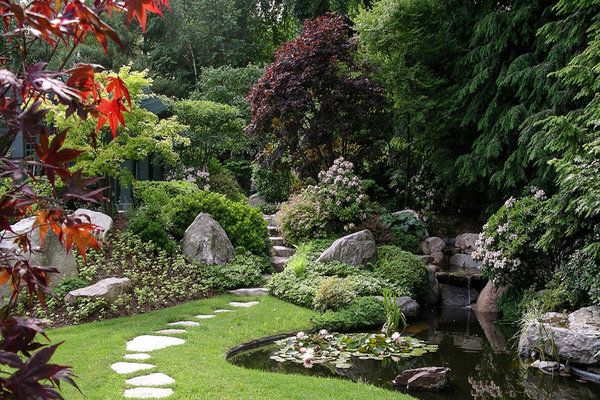
Site planning: photo option
The landscape style of planning a land plot is based on natural naturalness and assumes the presence in the garden of bizarrely curved paths and paths, eye-catching flower beds, and wavy shapes.
Materials for decorating a landscape garden should be chosen natural, in color as close to natural colors. This direction encourages the use of unusual accessories and decorative solutions. The landscape style will fully reveal the beauty of a site with an uneven relief, with a natural reservoir on its territory.
Mixed version of planning a suburban area
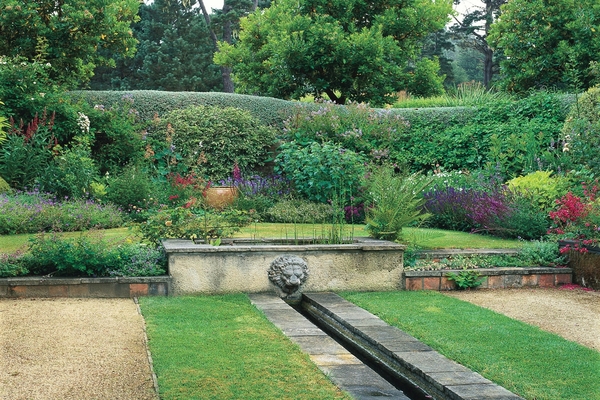
Site planning scheme: photo option
Mixing geometric and landscape styles, as a rule, is used to design areas with mixed relief, where both flat and uneven areas are presented at the same time. Of course, taste preferences and financial capabilities of the owner play a dominant role in the development of the design plan. Meanwhile, many gardeners prefer to seek advice from professional landscape designers who can adapt any client's fantasies to reality.
Site planning project
The distribution of objects on the territory of the site is best carried out using a schematic plan, drawn by hand or created on a computer.
The plan for planning a plot in the garden should be sufficiently detailed and consist of the following points:
- Placement of construction objects;
- Green areas and their plant composition;
- Direction, nature and design of the tracks;
- In some cases, a drainage system;
- Reservoirs, if they are supposed to be on the site;
- Lighting methods, number and types of lighting fixtures;
- The cost of materials and services of specialists.
Zoning principles
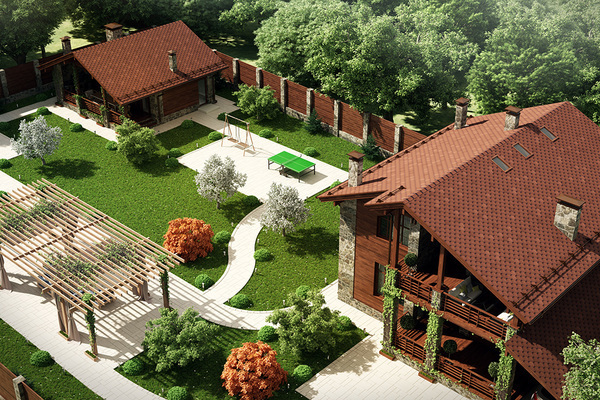
Site planning scheme: photo option
Dividing the site into functional zones will significantly simplify the arrangement of the garden. The following ratios are optimal:
- Half of the entire area of the site is occupied by a garden and a vegetable garden;
- No more than 10% of the territory is allocated for residential buildings;
- The recreation area occupies 25% of the area;
- Other buildings, including sanitary facilities, are located on the remaining 15% of the site.
Of course, if the owner of the site does not plan to devote a lot of space and time to gardening work, the space is redistributed in favor of other zones.
Planning a house on a plot
The house is the central object of the composition, which sets the direction for the rest of the planning work. Its location is determined primarily and depends on the intended purpose of the site. If extensive plantings are planned on its territory, it is more rational to locate the house closer to the borders of the territory.
On a plot intended for recreation, the location of the house depends only on the wishes of the owner. But even in the case of an arbitrary option, one cannot ignore the objective factors of the external environment:
- The strength of the foundation directly depends on the level of groundwater;
- The presence of other houses nearby (the minimum distance allowed is 6 m);
- Located near the line of communications;
- The presence of tall trees at a distance of less than 2.5 m makes the construction of a house impossible;
- The distance between the house and the road or street must be at least 5 m, between the house and the toilet or outbuildings - 15 m, between the house and the bathhouse - 6 m.
All of the above items are mandatory for construction work. If you plan to place a large green area on an uneven area, you need to place the house so that it does not shade the plants.
Choosing the material and method of building a house, the owner can be guided by his financial capabilities and preferences. It is worth noting that the most budgetary and fastest option is the block or frame-panel method.
Outbuildings
As a rule, site owners tend to hide outbuildings and place them in a remote part of the garden area. Meanwhile, having placed farm buildings on the north side of the site, you can use them as protection of plants from the wind. If the area of the site does not allow hiding these objects in the depths of the garden, they should be decorated according to the general style concept, repeating the decorative motives of the residential building. Another solution is to place tall trees, dense bushes in front of them, or apply vertical landscaping of the walls of the building with the help of vines.
Planning a site with uneven terrain - placing household facilities in lowlands should be avoided: it will be difficult to get to them in rainy weather.
Sanitary facilities
The toilet and shower are traditionally taken out of the house and are often combined due to the economy of the territory. A mistake will be the choice of low-quality material for reasons of economy - such buildings wear out rather quickly. For a building with a large area, a foundation should be prepared. Another important point is the lighting of the shower and toilet.
Rest zone
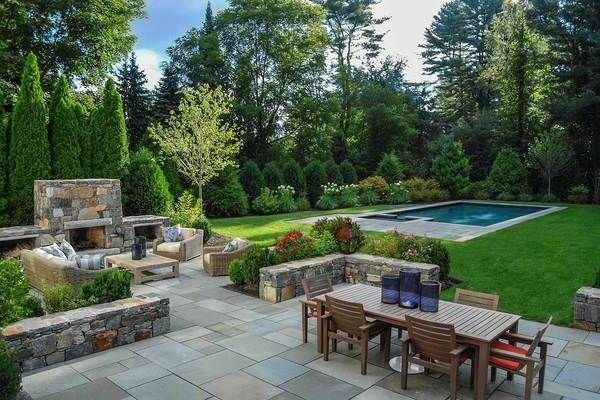
Site planning: photo option
The recreation area can be quite modest and be located on one site, set aside for a gazebo or a corner with garden furniture, or it can occupy several mini-zones located in different places. It can be:
- Patio;
- Playground;
- Veranda with flower beds;
- Barbecue under a canopy;
- Recreation area on the shore of the reservoir.
As a rule, the recreation area is decorated with plant compositions. An important point in her equipment is lighting.
Garden
The garden is best placed in the sunniest and most open area. When choosing vegetable crops, the composition of the soil should be taken into account in order to avoid further problems with harvesting. Often a greenhouse is located on the territory of the garden, for the installation of which there are also a number of recommendations:
- Greenhouses should not be placed in the shade - the plants in it especially need sufficient lighting;
- It is necessary to find out the depth of the groundwater, and also take into account the presence of a nearby reservoir, as well as the slope of the relief;
- The composition of the soil has a direct effect on the yield, therefore, in some cases, it is necessary to apply top dressing;
- Access to the greenhouse should not be difficult, it is desirable to have a nearby source of water for irrigation.
Site garden planning
The territory allotted for garden planting is often located near a residential building, or is divided into separate flower beds and compositions distributed throughout the site. Experienced gardeners and professional designers recommend, even at the stage of drawing up a plan-scheme, to designate the location of flower beds, their shape, and to determine the filling. It is advisable to calculate the area for flower beds with a small margin - in view of the likely expansion in the future. It is not recommended to plan large flower beds - they are difficult to weed, process and fertilize.
Guided by the general style concept, you can revive the garden area with decorative accessories, positioning them as visible to the eye as possible. Here, the broadest scope opens up for the gardener's imagination, limited only by a sense of proportion and style.
Forms of garden plots
- The rectangular shape is the most popular and the easiest to plan.
- The elongated shape requires the use of methods for visual correction of space. For example, to visually expand the narrow part of the site will allow competent zoning, which implies the division of zones by low hedges, arches entwined with vines, and bushes. Another way to increase the area of the narrow part is to highlight it with a bright color or tall accent, while shading the wider part with smaller plant elements in pastel colors.
- The L-shaped shape very well allows you to hide unsightly outbuildings or a secluded recreation area around the bend.
Planning a land plot in the country: video
The number of acres also plays a role in the planning of the site. Planning a plot of 6 acres - it is recommended to place the house in the northern part in order to exclude the creation of darkening for plants. Trees are placed in a southerly direction, at a distance of 3 m from each other.On the south side there are a greenhouse, garden beds, outbuildings. The territory of 15 acres leaves more room for a creative approach, here the planning of a plot is not limited by the area.
Site planning: photos
