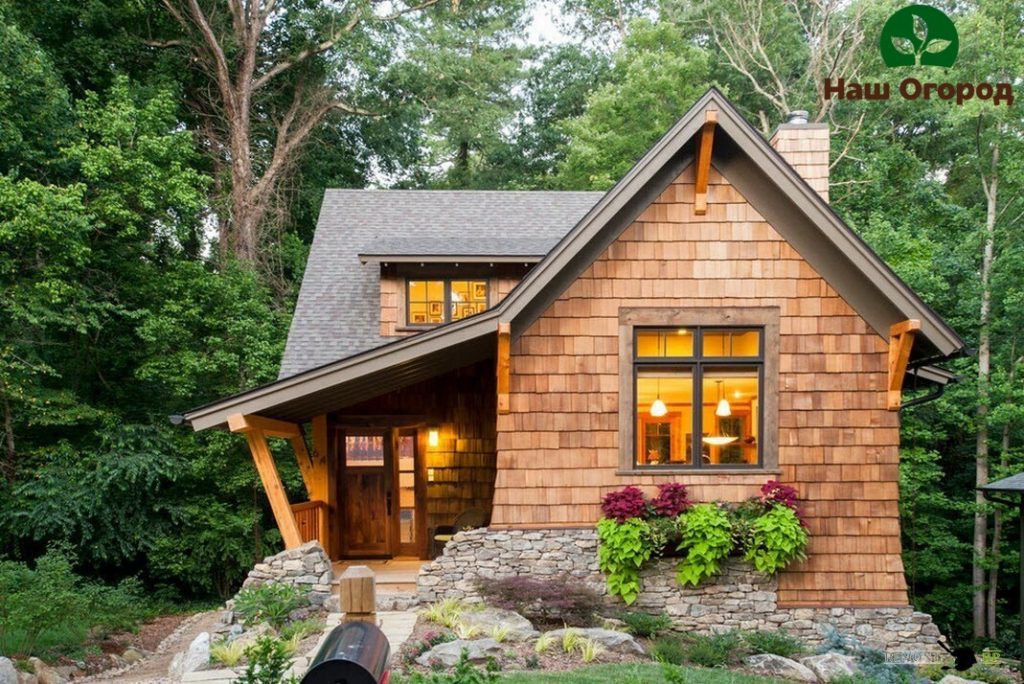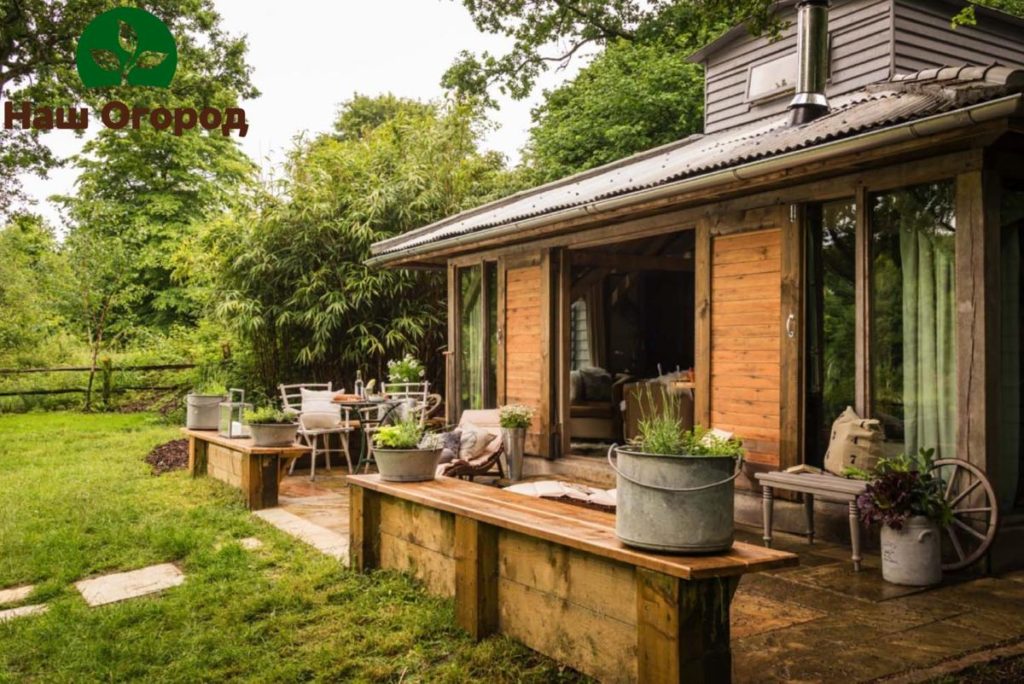My home is my castle! Competent start of building a garden house.
Garden house.
On any garden plot that was bought recently, first of all, the question arises about residential premises - there are cases when there are no buildings at all or they are already so old in terms of operation that they are subject to demolition. There is a lot of work in the garden, not everyone has the opportunity to come to their site temporarily, then go back to the city in the evening. And where did you see that the garden was without a house? One way or another, sooner or later you have to think about it. Consider the basic information about this type of residential building as a garden house.
Architecture in our time can offer a wide selection of a wide variety of house designs, taking into account certain climatic conditions, terrain, as well as personal preferences of the customer. There are even national traditions, the main thing is that an appropriate amount of funds and resources are allocated for this. The most ordinary, typical country houses are assembled from prepared industrial structures. A garden house, namely its installation, does not imply increased time costs, as well as supernatural requirements for the qualifications of the assembler. Individual construction, the process of getting to know standard projects allows you to show your taste preferences, apply time-tested, reliable techniques for planning and equipping a house, prevent and not make serious mistakes, which can hardly be changed later without additional costs.

First of all, it is necessary to calculate and take into account the depth at which the foundation will be laid - the key foundation on which the house will be held in the future. Remember that the depth of laying must necessarily be lower than the depth of freezing of the soil in the place where the house is supposed to be located. If the depth is characterized by small indicators, in this case, it should be used for laying a strip-type foundation, which consists of materials such as natural stone, brick, and also concrete. For such a foundation, it is necessary to carefully prepare the soil in advance, especially if it is loamy or clayey - they dig trenches with vertical walls. If the soil is of a sandy type, then such trenches should be additionally reinforced with boards, spacers, and also with a slab to avoid instability of the structure. If the depth of laying the foundation is supposed to be large, then your choice is a columnar foundation, many summer residents choose it in order to save some money. Small houses are allowed to be installed “on chairs”, if the building is planned to be very compact and characterized by low weight, then even asbestos-cement pipes are suitable for installing the foundation, but they, in turn, must have a large diameter. For the overwhelming majority of foundations used in the future for a country house, it is necessary to equip a base of crushed stone or sand in advance, the thickness of which varies from 40 to 60 centimeters. This procedure is especially relevant for clay soils, therefore, if you do not want to allow the structure to sink and its general instability, unreliability, it is highly recommended not to neglect this stage. And it consists of the following operations: the selected material (crushed stone or sand) must be carefully compacted in the form of layers 15 or 20 centimeters thick, then moisten each of them with a prepared lime mortar. Also, already above the foundation, a brick, log or paving-type basement is required for installation. The base, in turn, is separated from the foundation through the use of roofing material - a waterproofing pad. It is necessary to think over the ventilation system in the basement, to make holes so that the air enters and leaves the lower underground spaces. Around the entire perimeter of the house, it is recommended to equip the so-called blind area - a waterproof covering, which is an asphalt strip. For this, clay is used together with crushed stone, and the clay must be well compacted, otherwise the quality of the blind area may be unsatisfactory.
The floors in the house must be laid either on brick posts along the logs, which in turn rely on crushed stone preparation and soil, bypassing the waterproofing layer, or along those logs that are laid on beams or girders using the foundation for support - this option is rational in that case , if in the future you plan to use underground premises for household purposes - storage of garden tools, all kinds of blanks and tools. It is also allowed to lay the so-called subfloor made of boards or slabs along the cranial bars, which are already nailed directly to the logs or girders. Be sure to organize a kind of insulation system using mineral wool or expanded clay between the black and clean floor.

The walls located outside the country house are also varied in appearance and type of construction - here everyone can choose what he personally likes. Often, if the summer resident is an adherent of the classic design, ready-made panel boards made of wood are equipped - a block frame, which is sheathed with boards or other sheet material. This option is the simplest solution, as it saves time, because the structure is supplied directly from the factory and is a ready-made component. Panel structures also need to be insulated with materials that are not free-flowing - the same mineral wool will do.
A country house should be, first of all, warm, since a modern heating system, which we are used to using in urban conditions, is not always possible to equip in a summer cottage. Remember that the main amount of heat leaves the house through doors and windows, therefore, in no case should large cracks and holes be allowed - and it will not take long to get cold.
Finally, having prepared your own house in the garden for moving in, you will feel like a real owner, as the saying goes “my house is my castle”. Only to the arrangement of this fortress, be it small or large, one should approach responsibility and attention. Correctly calculate the capabilities of the soil and foundation, choose high-quality building materials, entrust construction work to competent specialists, if you are not completely confident in your strengths and knowledge. If the country house was a success, then even in a harsh winter, having sufficiently insulated the walls and the floor, arranging stove or artificial heating with the help of electric heaters, you can always comfortably be inside and not freeze. Good luck!

